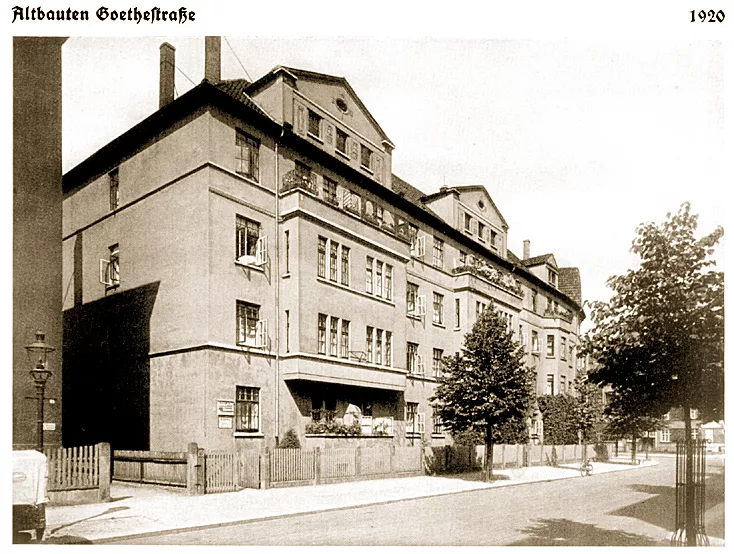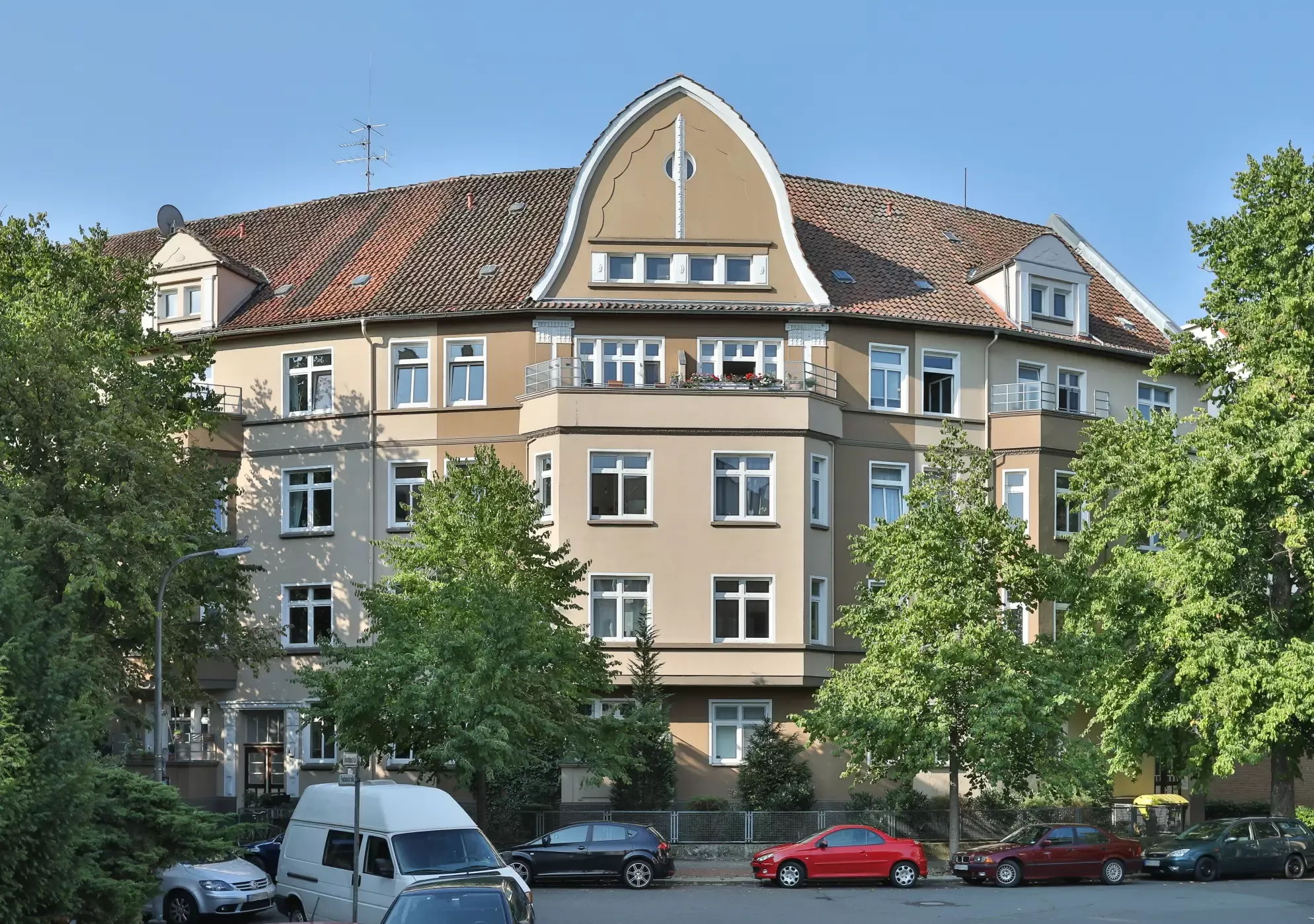Many people have talked, relaxed and had a good time in these apartments. The houses at Fontanestraße 2 to 4 and the neighboring Freytagstraße 3 were built by the BBG back in 1919. Apartments with three-metre-high ceilings, elaborately profiled apartment entrance doors, turned balusters in the stairwell, ornamental edging on the front doors, dormers with floral ornaments: The quietly located living space in the Östliches Ringgebiet has charm. Since September, the substance of the residential complex has been maintained and improved. The aim of the energy modernization, which is expected to take 14 months, is to reduce heating costs and increase living comfort.
"The residential area is attractive: Prinzenpark is nearby, BraWoPark and the cafés and restaurants on Kastanienallee are within easy reach. There are kindergartens and schools here and good transport links. There is a good mix of generations. Many have lived here for decades," says project manager Nastasia Defrancesco.
The charm of the old buildings will be preserved as much as possible during the modernization. The ornate wooden banisters in the stairwells will be retained. The wooden apartment entrance doors with cassettes will be given better thermal insulation. A thermal insulation composite system will be applied to the façades.
"We are replicating the visual structure of the façade with friezes and cornices as closely as possible. The ornamental frames of the front doors on the street side are 3D-scanned and reprofiled. After the insulation, the façade is then structured again," reports Nastasia Defrancesco. The dormer windows with their ornaments will receive a plaster renovation and a new coat of paint - without insulation. They will therefore remain original because they belong to the unheated attic space. The attic floor will be insulated instead. The leaking roof will be given a new covering with a photovoltaic system on the west side facing the inner courtyard.
Meanwhile, we are renewing the front doors. Instead of leaking wooden doors, the way into the houses will soon be through durable, stable aluminum frame doors with a cassette look, with a new locking, bell and intercom system.
In addition to the insulation of the façade, attic floor and basement ceiling, triple-glazed plastic windows in the apartments and energy-saving lighting in the common areas will ensure significantly lower energy consumption in future.
"The planned addition of front balconies in the rear courtyard is still being discussed. A lot depends on the decision on this," reports Nastasia Defrancesco. The project began with the renewal of electrical wiring and meter cabinets, LED lighting in the common areas and insulation of the basement ceilings - so that things are already well underway before the winter break.

